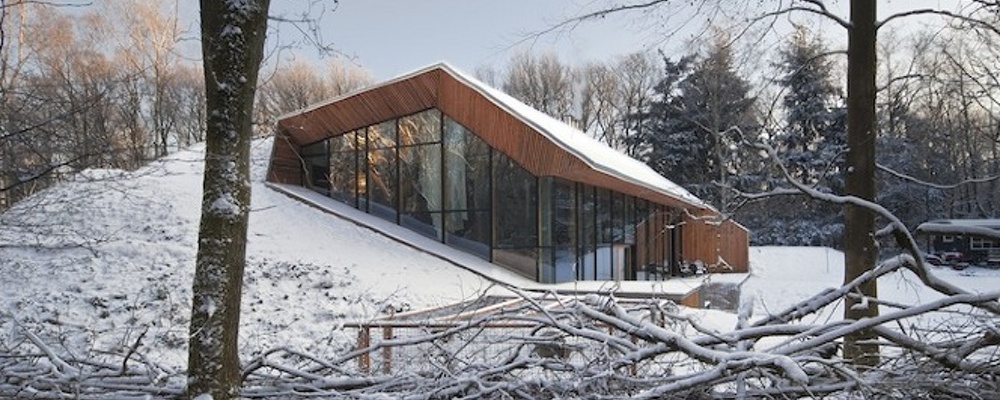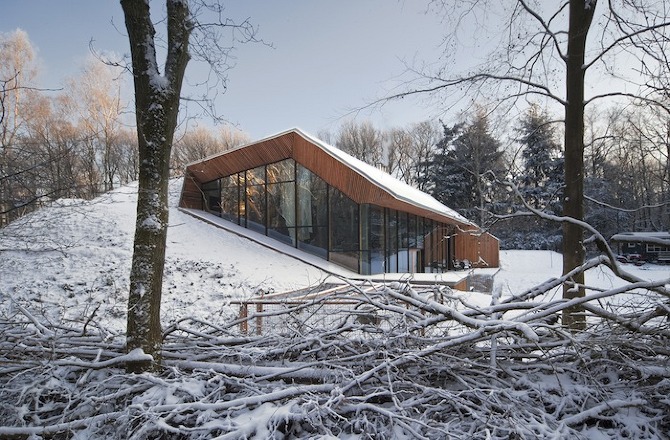
This Dutch mountain home is what sustainable living can look like. The underground building has a large glass facade which allows the sun to heat the concrete slabs for heat in the winter.
The thermal mass also keeps the home cool in the summer. The wooden cantilever is the piece of the house that is visible above landscape and is used to regulate sunlight. The rooms underneath have an open format to allow the home to grow and change with it’s family.
The furnishing is resolutely Scandinavian and imaginative.
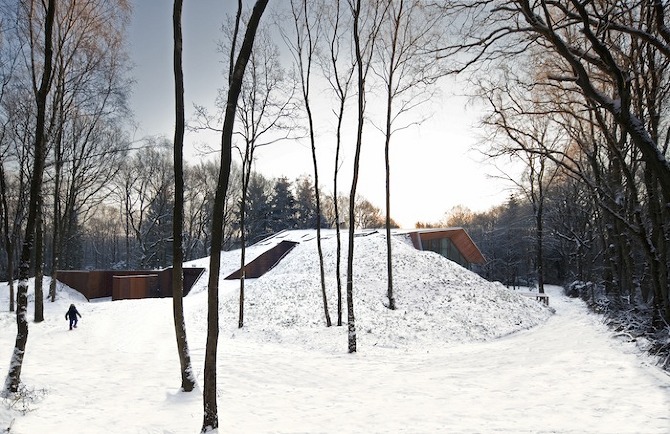
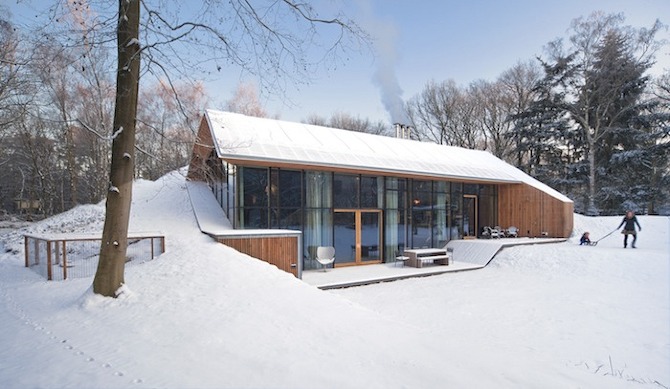
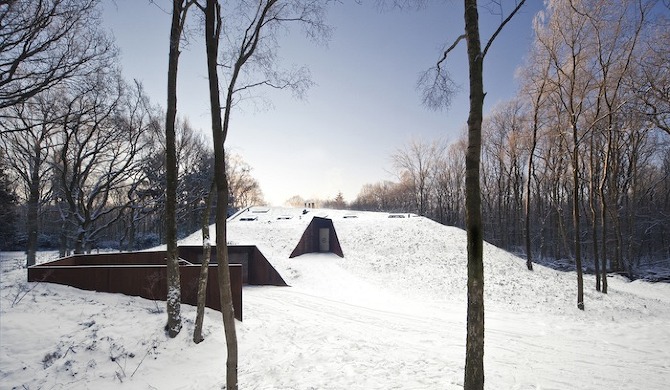
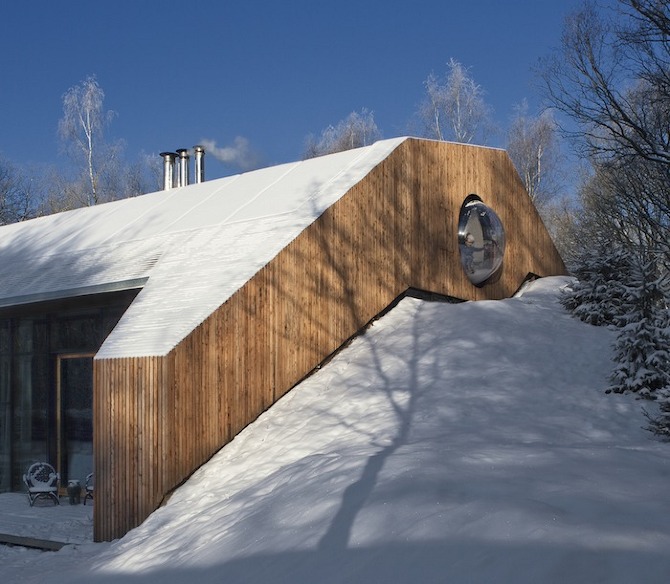
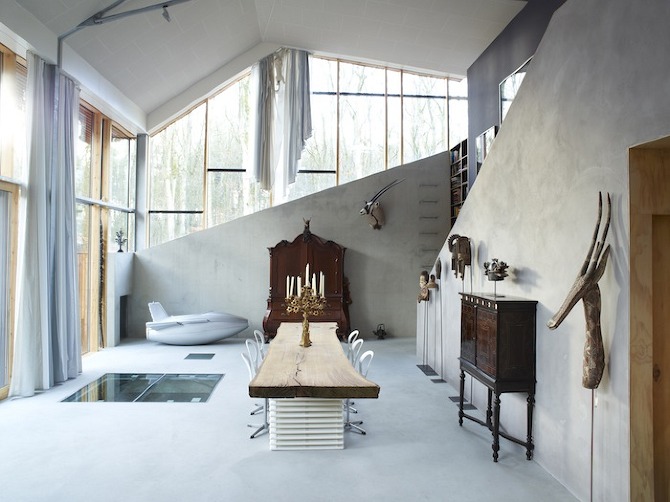
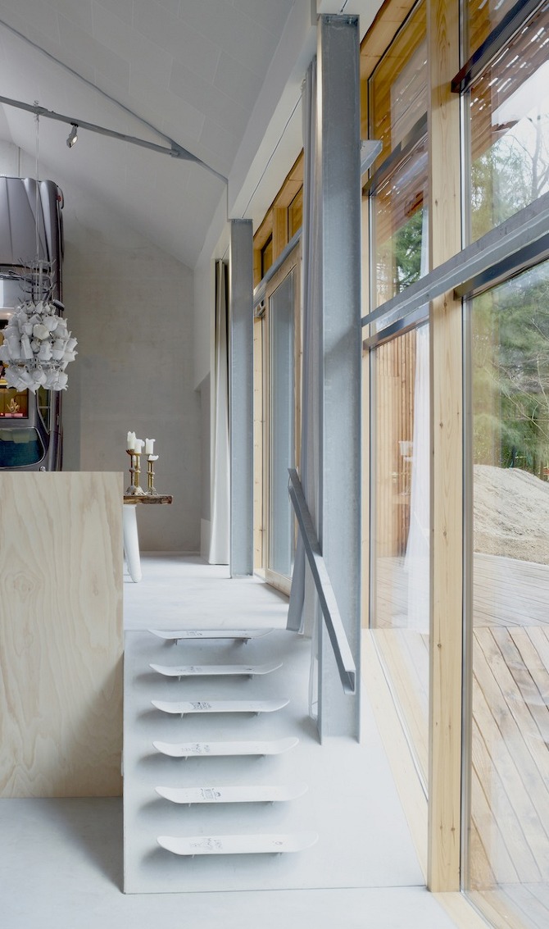
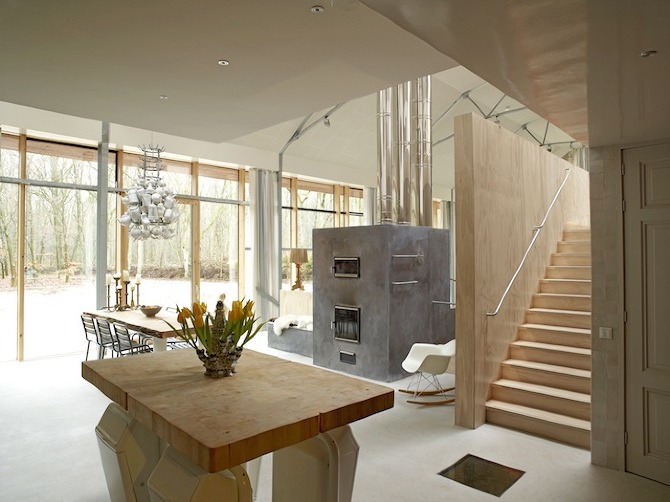
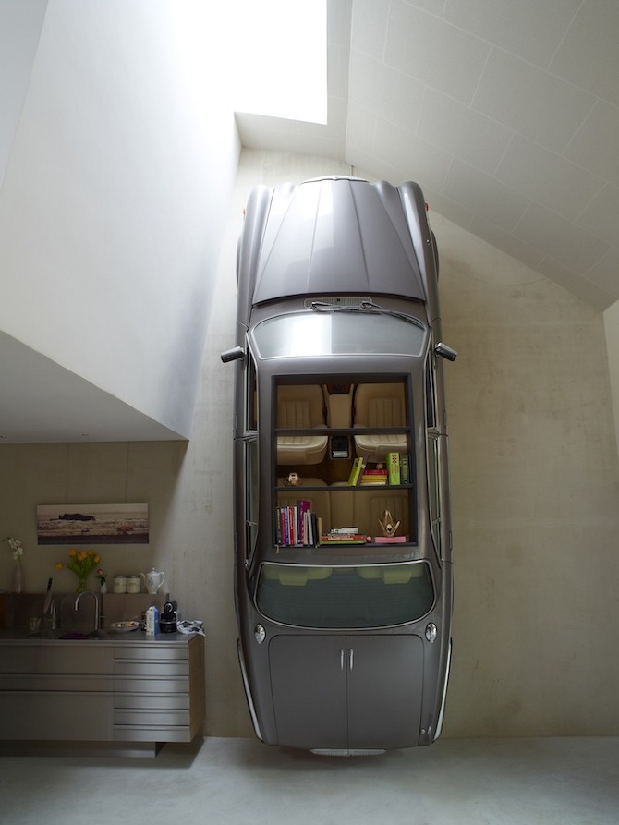
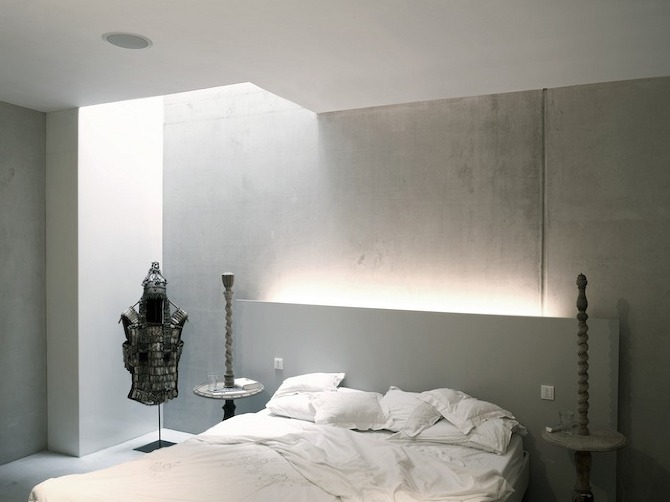
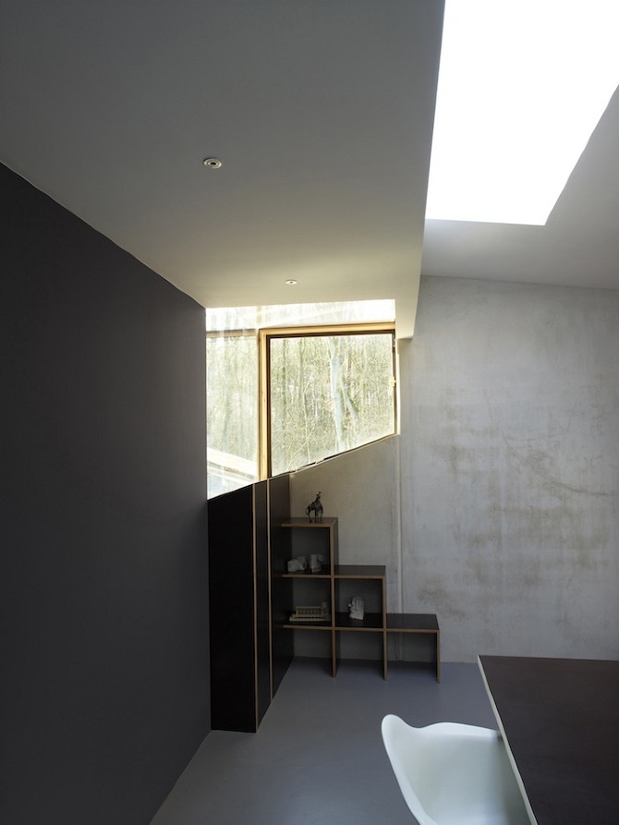
________________________________________________________________________________________________________________________

________________________________________________________________________________________________________________________
Our great thanks to:
Architect:
Photography:
- John Lewis Marsahll
NOTE: Featured items in posts or on galleries may not always still be available at their original linked sources after an Event.
