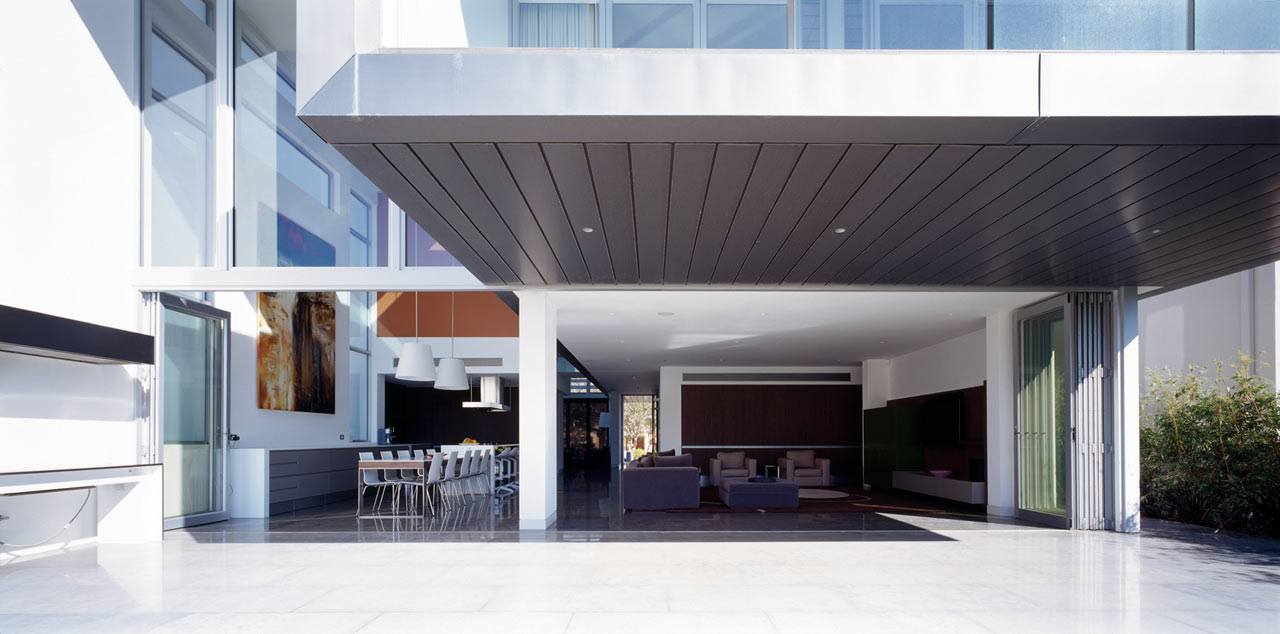 Inspire Notes:
Inspire Notes:
Built in the Eastern ‘burbs of Sydney this spectacular home boasts high ceilings and clean modern edge. Blessed with not only height but square footage they have allowed the interior sections to flow easily into one another keeping the floor plan loose and open.
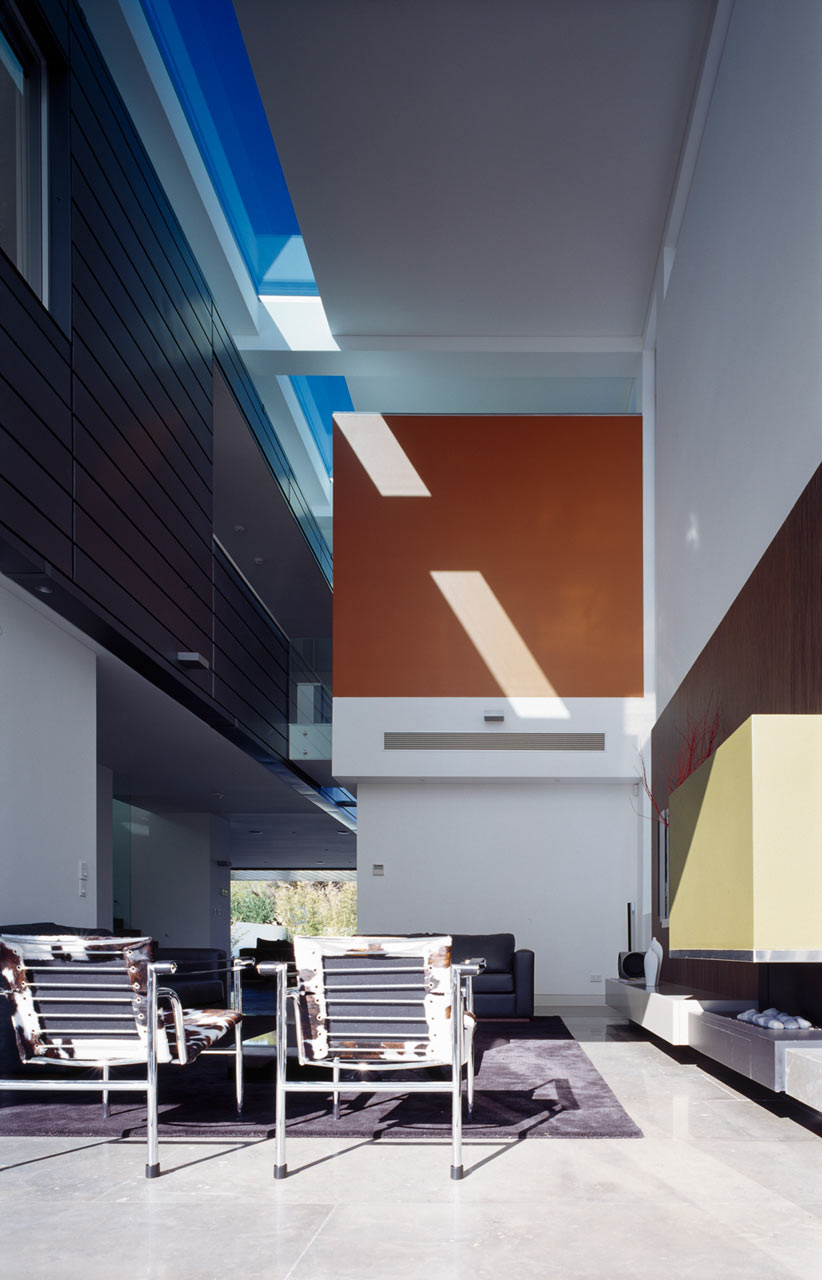
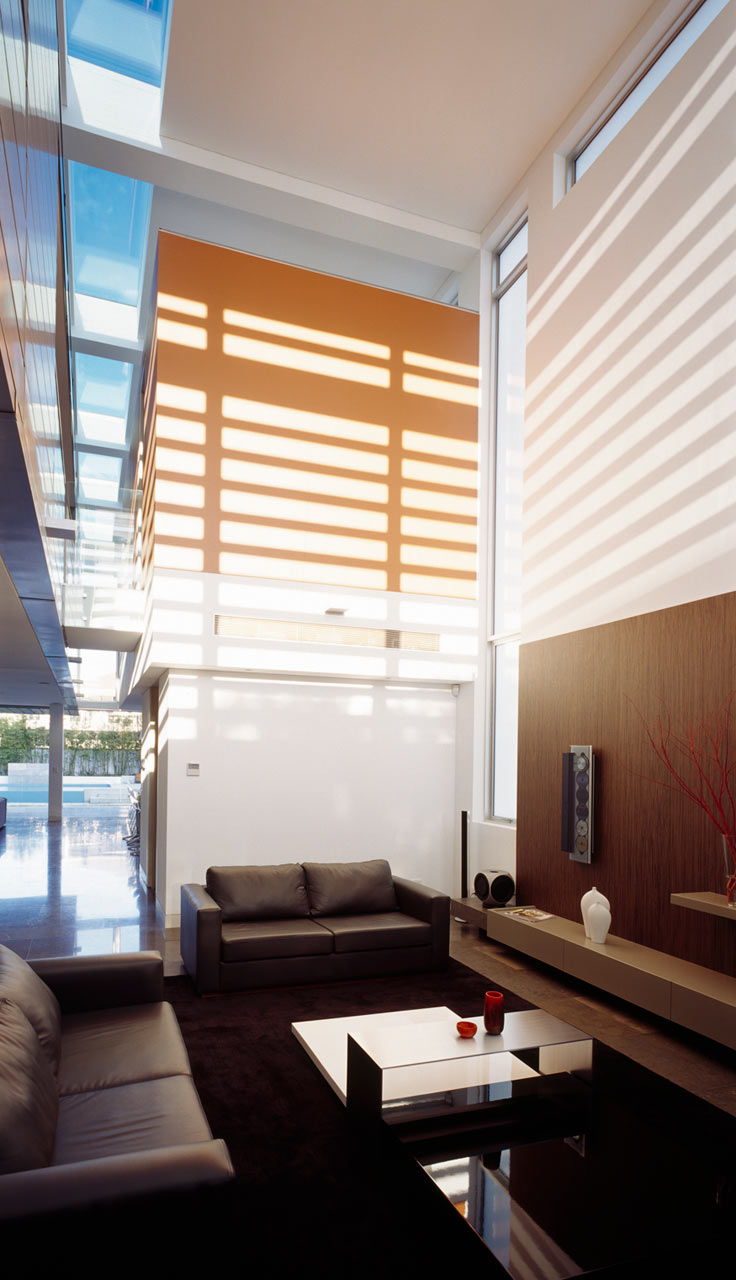 Against a backdrop of white the stylists have not been afraid to mix and match a variety of dark colours which possibly shouldn’t work. Dark woods and green metal cabinets. There’s the dark leather seating and even pops of orange in the cinema room. It works, creating a trés tasteful ambience.
Against a backdrop of white the stylists have not been afraid to mix and match a variety of dark colours which possibly shouldn’t work. Dark woods and green metal cabinets. There’s the dark leather seating and even pops of orange in the cinema room. It works, creating a trés tasteful ambience.
This space is a real lesson in how to work a variety of classy colours and potentially contentious design in a space without it looking like a toy store.

Trés 70’s don’t you think?
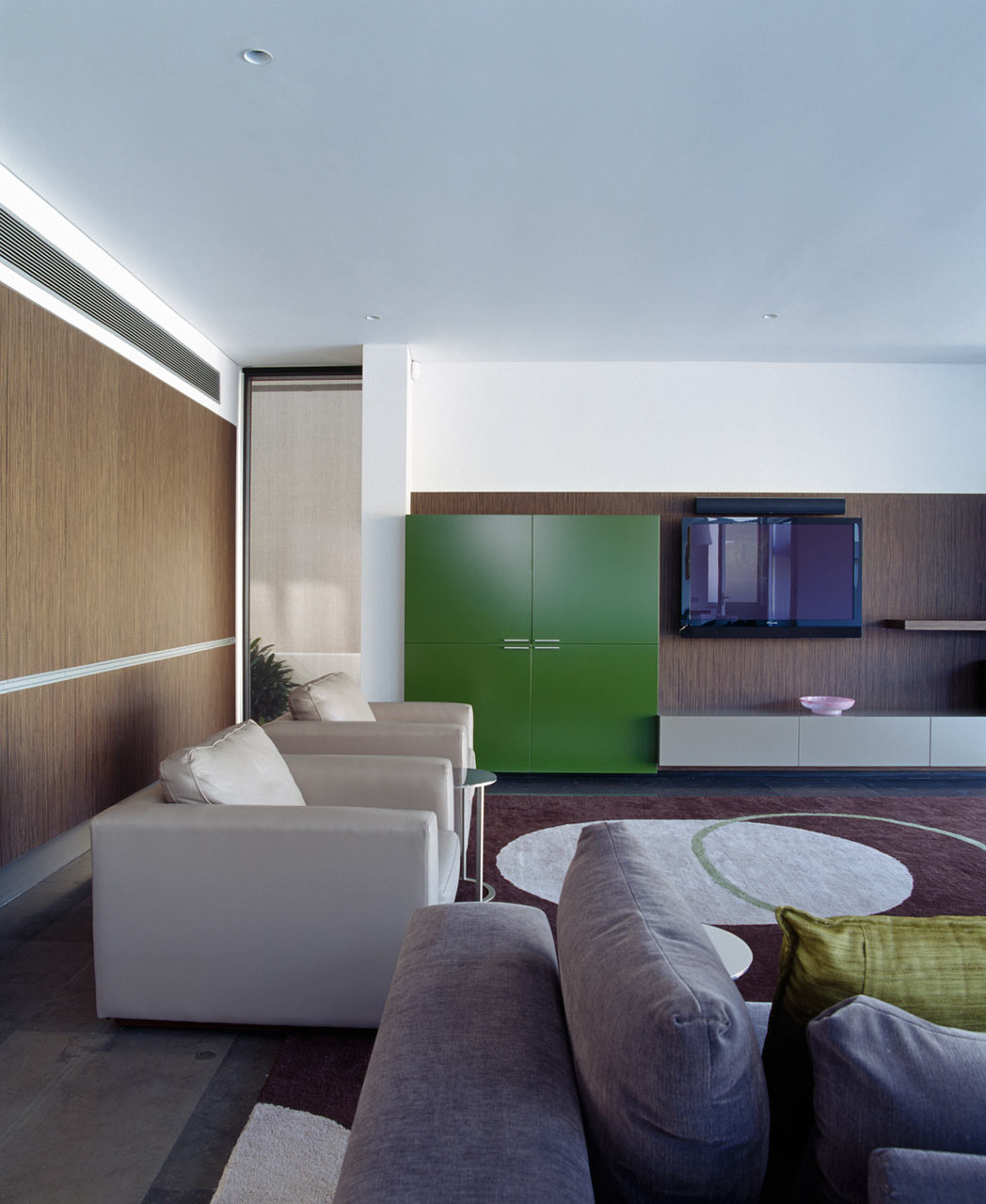 Circles, greys, green, white and dark walnut wall panels. Shouldn’t work…but… Have you also noticed the lack of wall art? No?
Circles, greys, green, white and dark walnut wall panels. Shouldn’t work…but… Have you also noticed the lack of wall art? No?
You wouldn’t have, because the wall panels with some additional wall-fixed gadgetry does the job a-plenty.
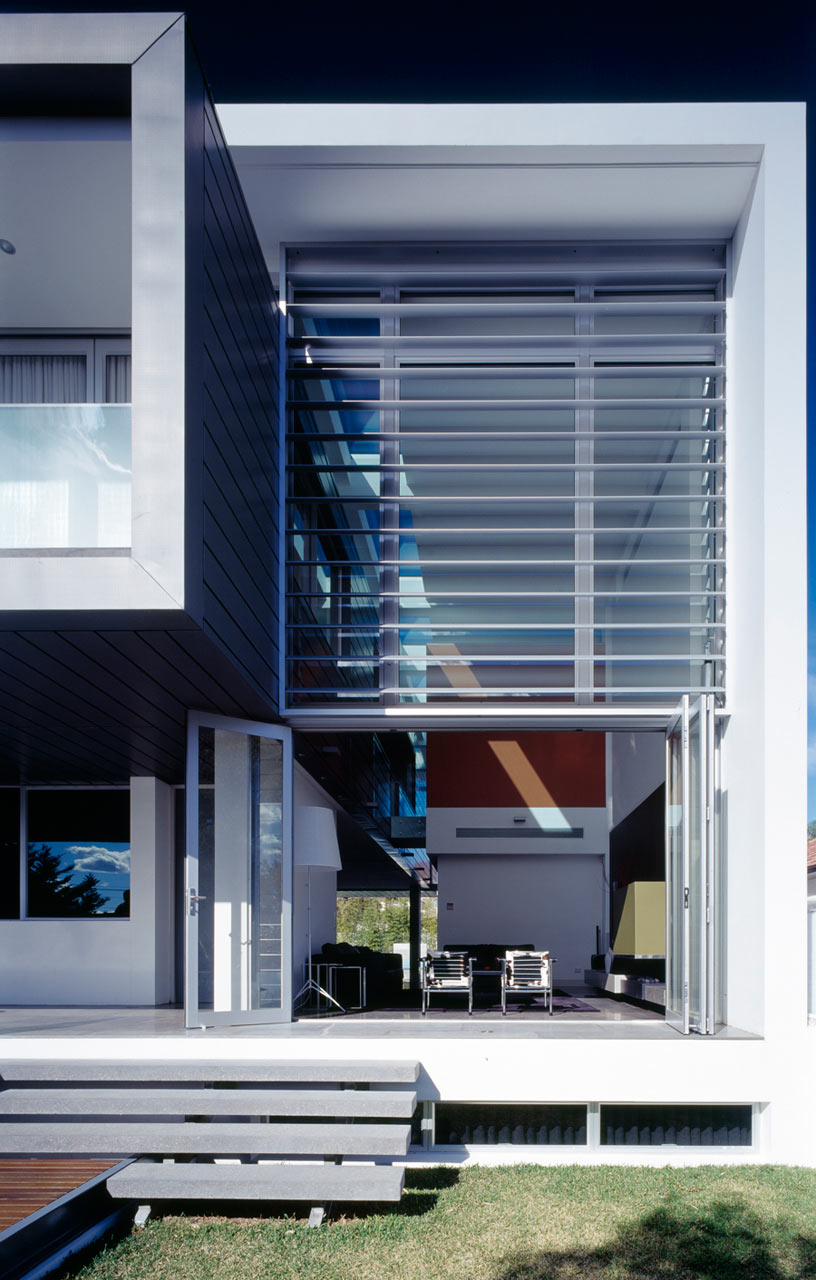

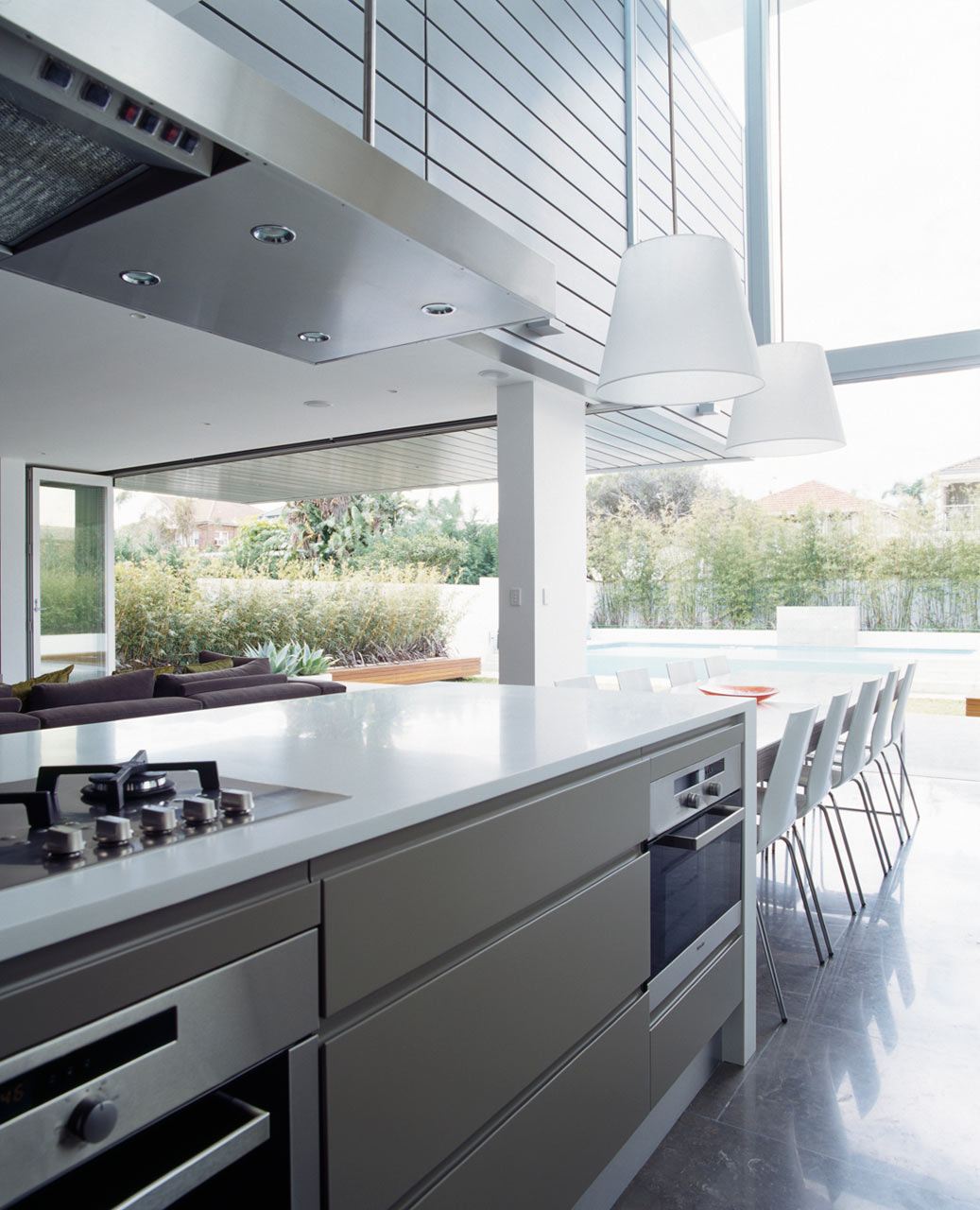 Bee-zootiful corian mould work surface and haute stylish gun metal grey handle-less kitchen cabinets.
Bee-zootiful corian mould work surface and haute stylish gun metal grey handle-less kitchen cabinets.
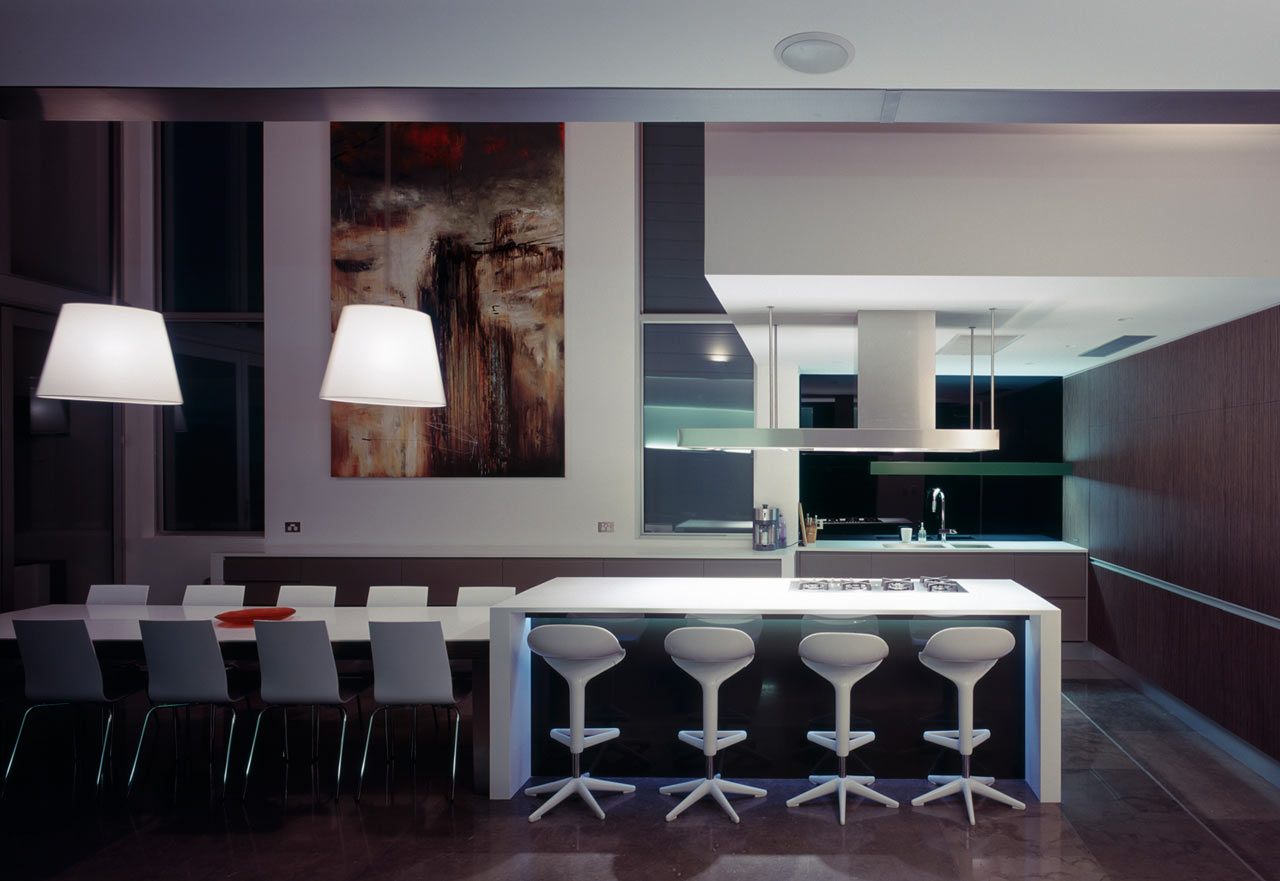 The one piece of art and it’s a doozy! Perfect size, perfect abstract, perfect placement, perfect colours. These guys know their shizz.
The one piece of art and it’s a doozy! Perfect size, perfect abstract, perfect placement, perfect colours. These guys know their shizz.

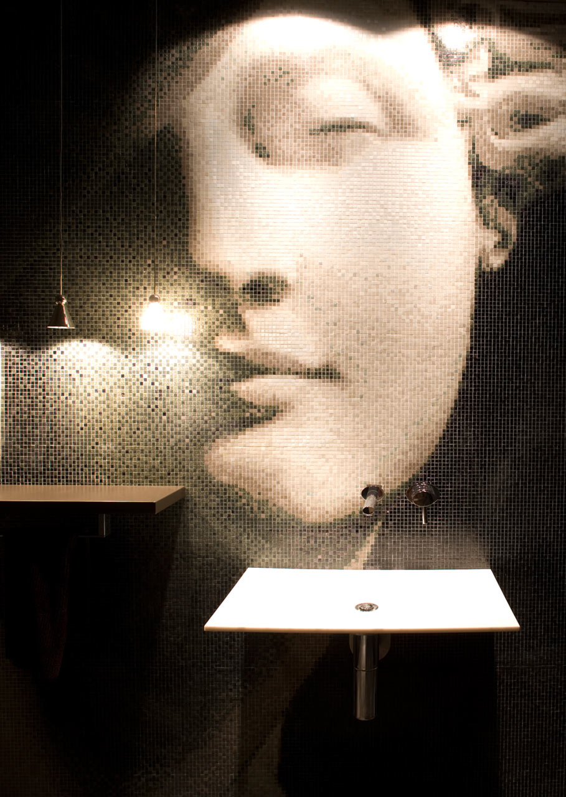
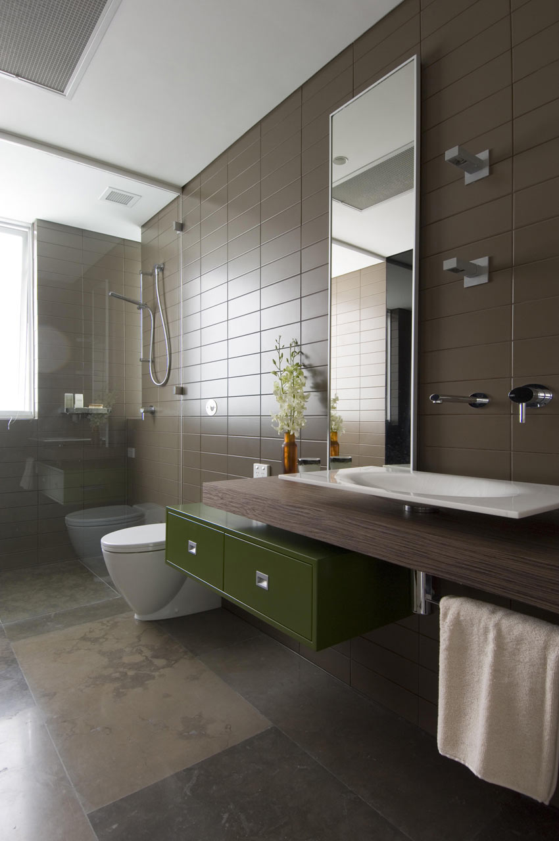

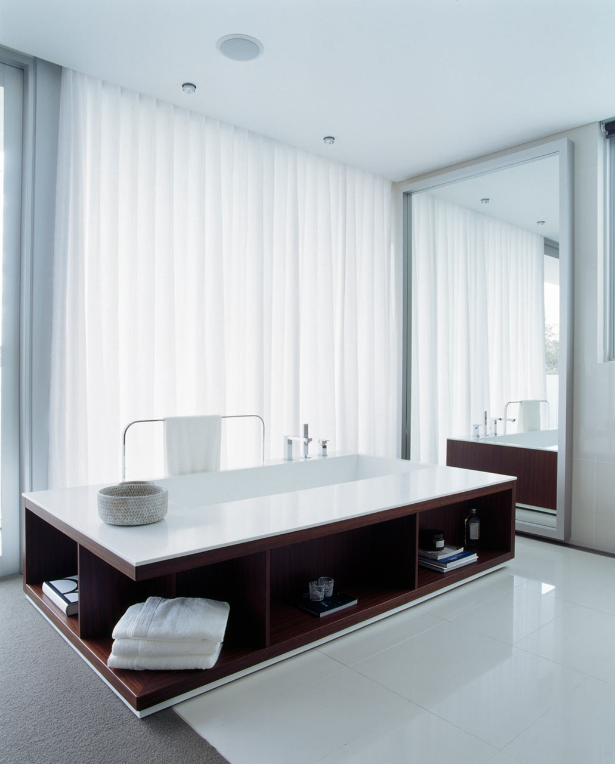
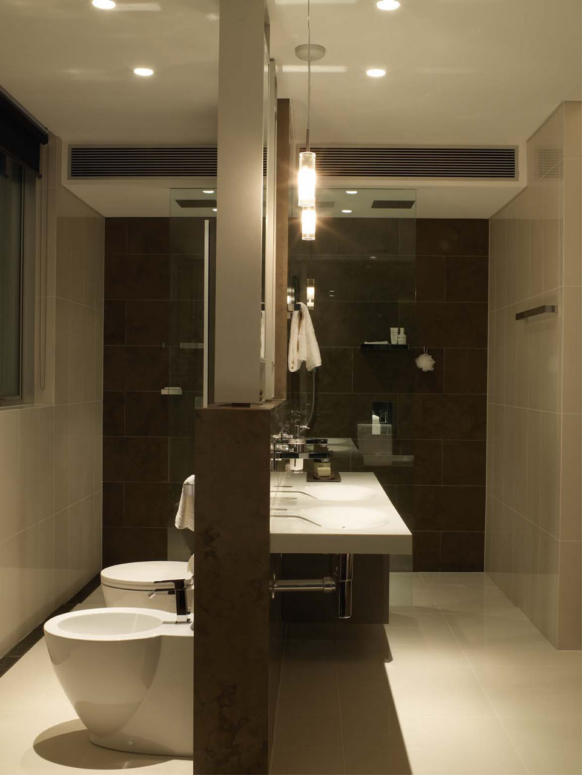
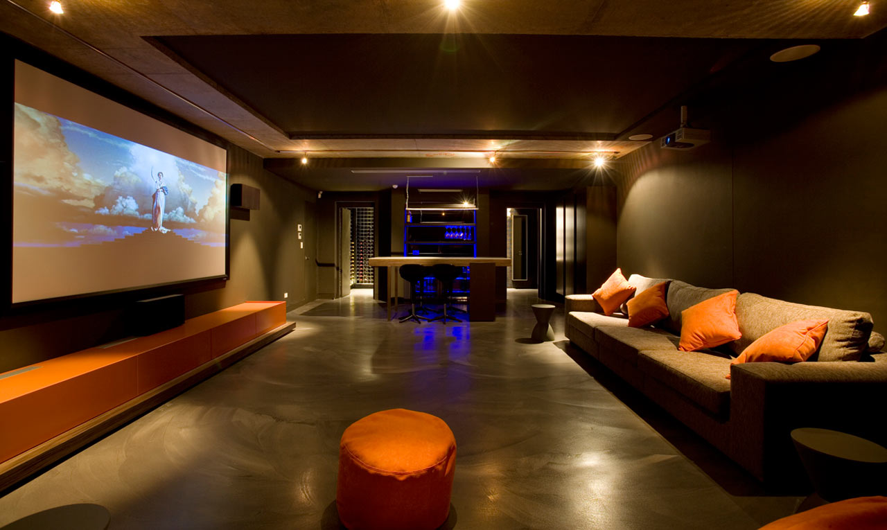
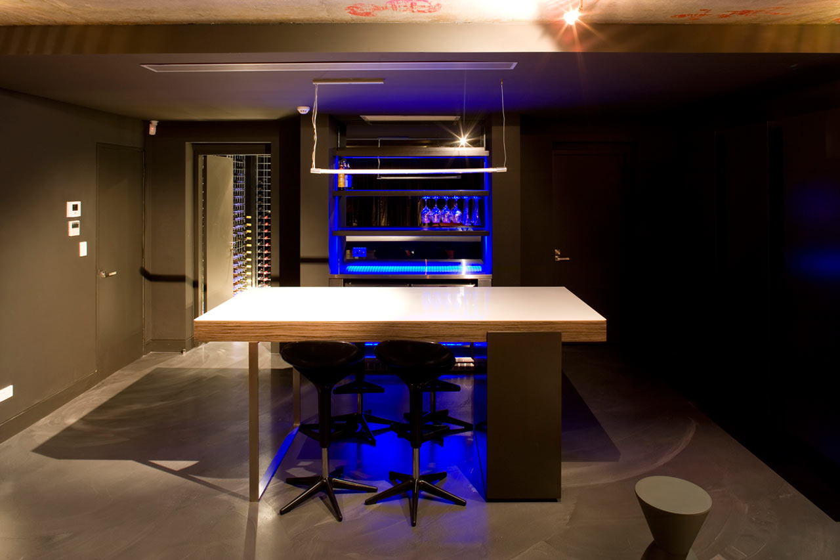
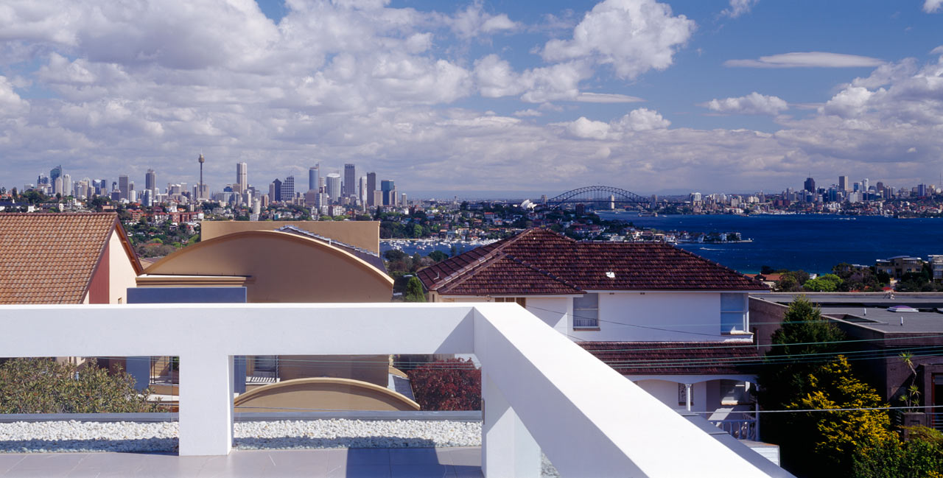
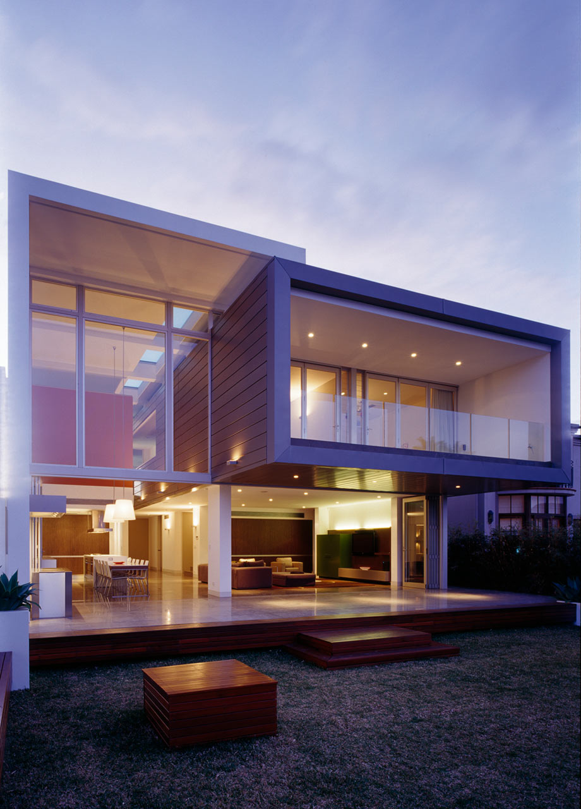
________________________________________________________________________________________________________________________

________________________________________________________________________________________________________________________
Our great thanks to:
Architect:
- Andre Baroukh link to the day job
Design Team:
NOTE: Featured items in posts or on galleries may not always still be available at their original linked sources after an Event.